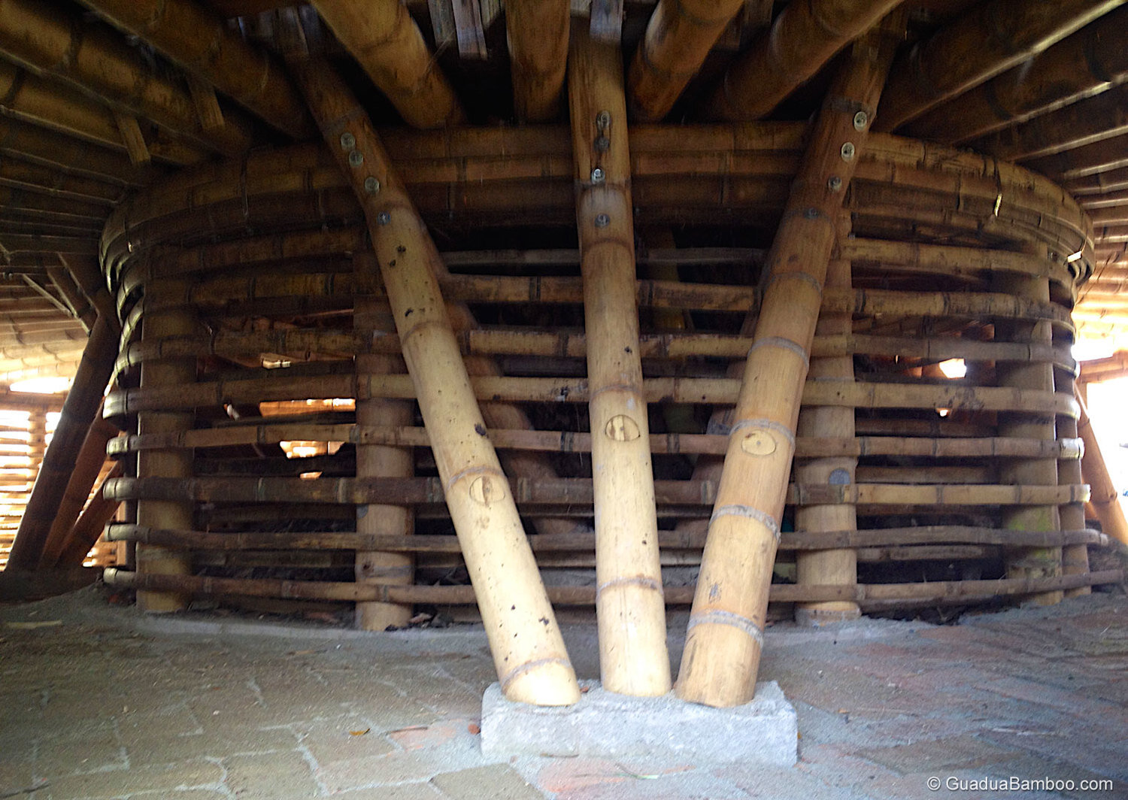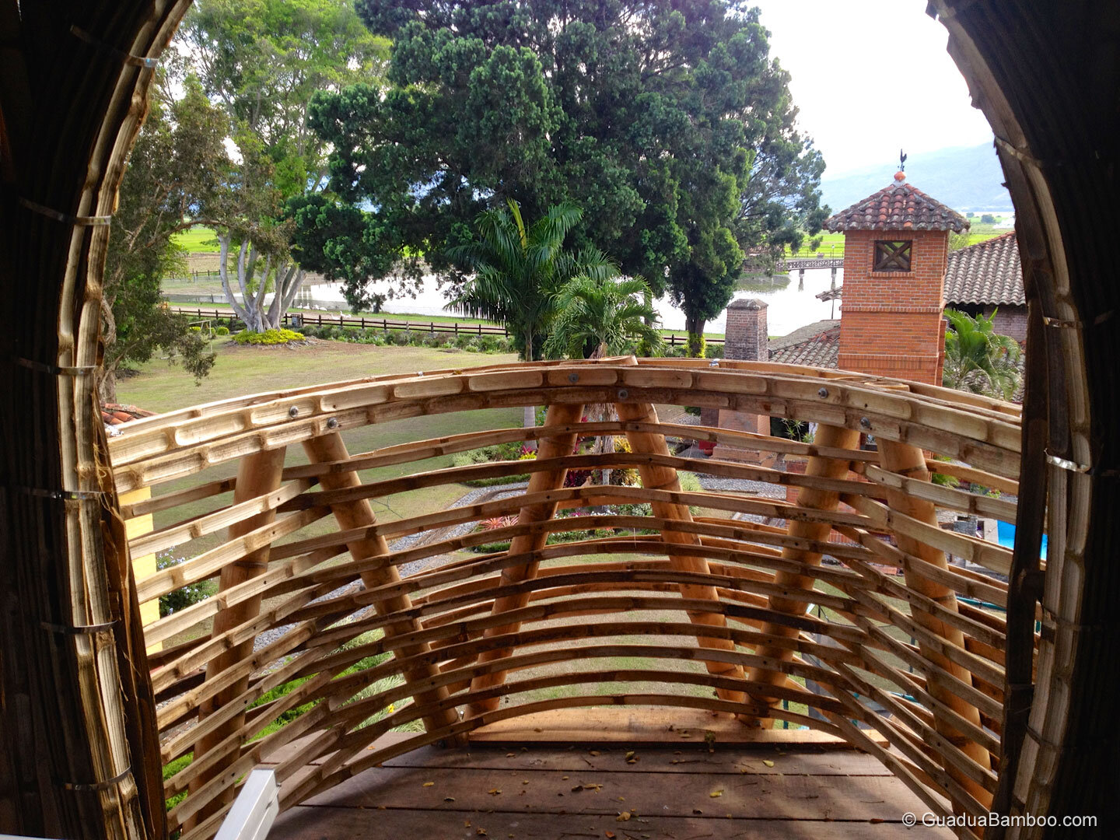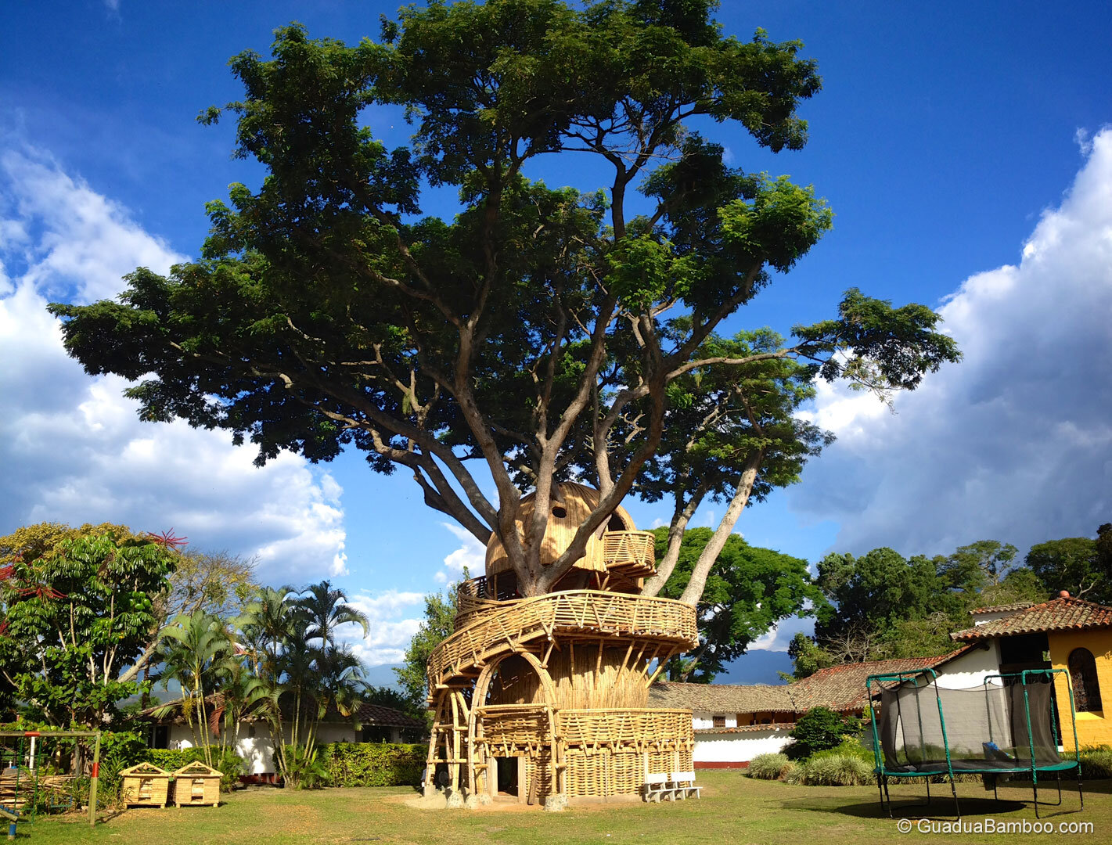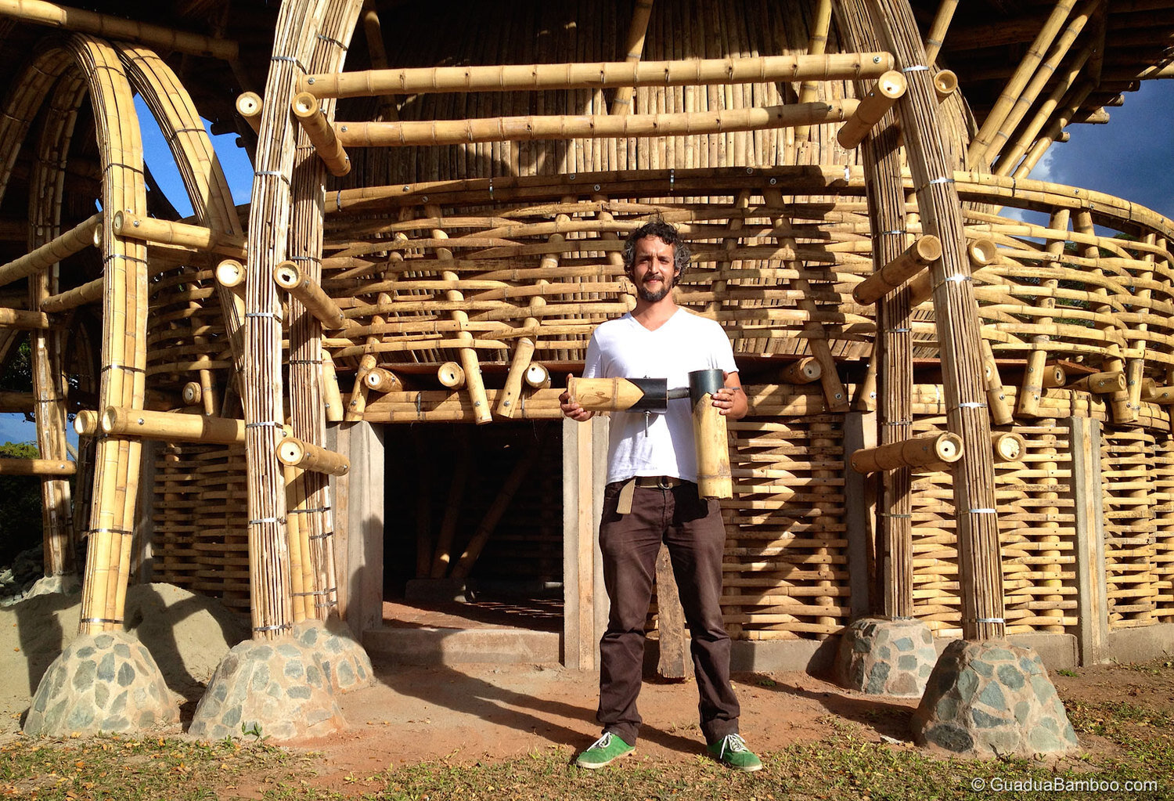Bamboo Treehouse in Colombia
Biomimetic Bamboo Treehouse
Believe it or not, but this Guadua bamboo treehouse by Colombian Architect Jaime Peña is the result of a simple bamboo dollhouse inquiry that got way, way out of hand...
About 6 months ago we received a phone call from a couple who wanted us to design and build a small bamboo dollhouse for their granddaughters. The clients had already decided on the perfect location as they had an impressive Ceiba tree (native tree in the Valle del Cauca, Colombia) on the property next to the main house. The ideal spot for any child to play in peace and in harmony with nature they said.
Bamboo Architect Jaime Peña, however, mentioned that a dollhouse would be a nice idea but that it is every child's dream to have their own treehouse. The clients agreed wholeheartedly with his suggestion and that's how the project began.
As with most of Jaime's designs, the main inspiration for this bamboo treehouse came from looking at nature, in more technical terms known as "biomimetic architecture". Biomimicry, stands for the examination of nature, its models, systems, and processes for the purpose of gaining inspiration in order to solve man-made problems.
“Initially I designed the treehouse containing just one floor, but as the clients saw the preliminary drawings, they got more and more excited and asked me to include two more floors.”
Of course, as bamboo is a natural, strong, flexible and sustainable resource, it automatically became the main building material of choice. Fractals, the golden ratio and sacred geometries, were studied, interpreted and applied in the proposal. This resulted in a spiral dome with ellipses and arcs as the basic structural geometries of the bamboo treehouse.
Initially I designed the treehouse containing just one floor, but as the clients saw the preliminary drawings, they got more and more excited and asked me to include two more floors, says Architect Jaime Peña.
Ultimately we ended up with three platforms that wouldn't only suit the children but also their grandparents. The first floor has a spherical enclosure which will serve as the bedroom for the children. The second floor will be used as a social area, and the bamboo dome at the third floor will house the master bedroom. The arch structures spiral around the tree supporting each floor level.
































